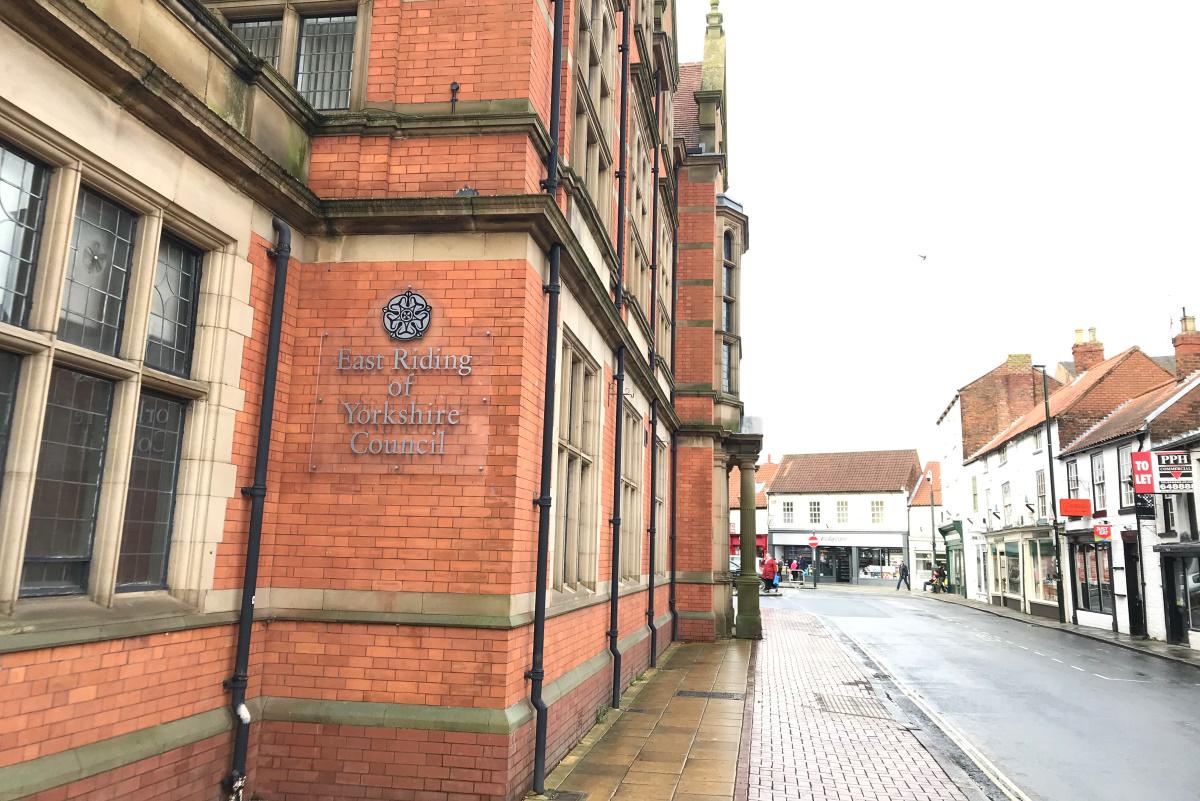
A planning application has been submitted to East Riding Council outlining plans for 60 new homes in Flamborough.
Plans say the development would provide a “good mix” of housing types.
The submitted application proposes building the housing development on a currently empty, 2.15 hectare piece of land towards the north of the East Yorkshire village, located near Bridlington. The development would be accessed from Craikewells on the site’s eastern boundary.
The development has been designed a loop shape with houses being built on both the inside and outside of the loop. Craikewells would extend westward into the site.
Plans say:
“The proposed layout has been designed to accommodate refuse and emergency vehicle requirements. Turning heads are provided at all cul-de-sacs to allow refuse vehicles to turn around appropriately.”
The proposals say that the development would include a wide variety of homes on the site. The plans suggest the following housing mix:
9 two-bed semi-detached houses
2 two-bed semi-detached houses
21 three-bed semi-detached houses
10 three-bed detached homes
18 four-bed detached homes
The plans follow the council’s local plan, providing on site parking to each house. Each home would also have its own private garden.
In addition to the homes, the plans outline a number of other features that could be implemented on the site. On the south west corner of the site there is a proposed ‘surface water balancing area’ which it is said would provide ecological enhancements. On the south east corner, a ‘pocket park’ is proposed. The area would be used for recreational activities and would serve the wider community as well as the development itself, the plans explain.
Submitted documents claim the development could provide a number of ‘opportunities’. These include as delivering a “high quality new residential development that will widen the housing choice in Flamborough to help create a mixed community.”
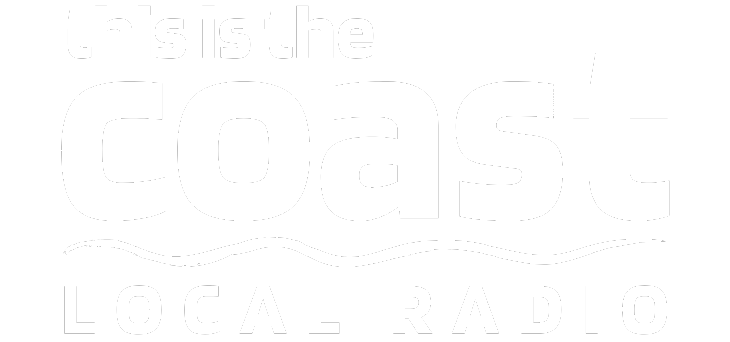



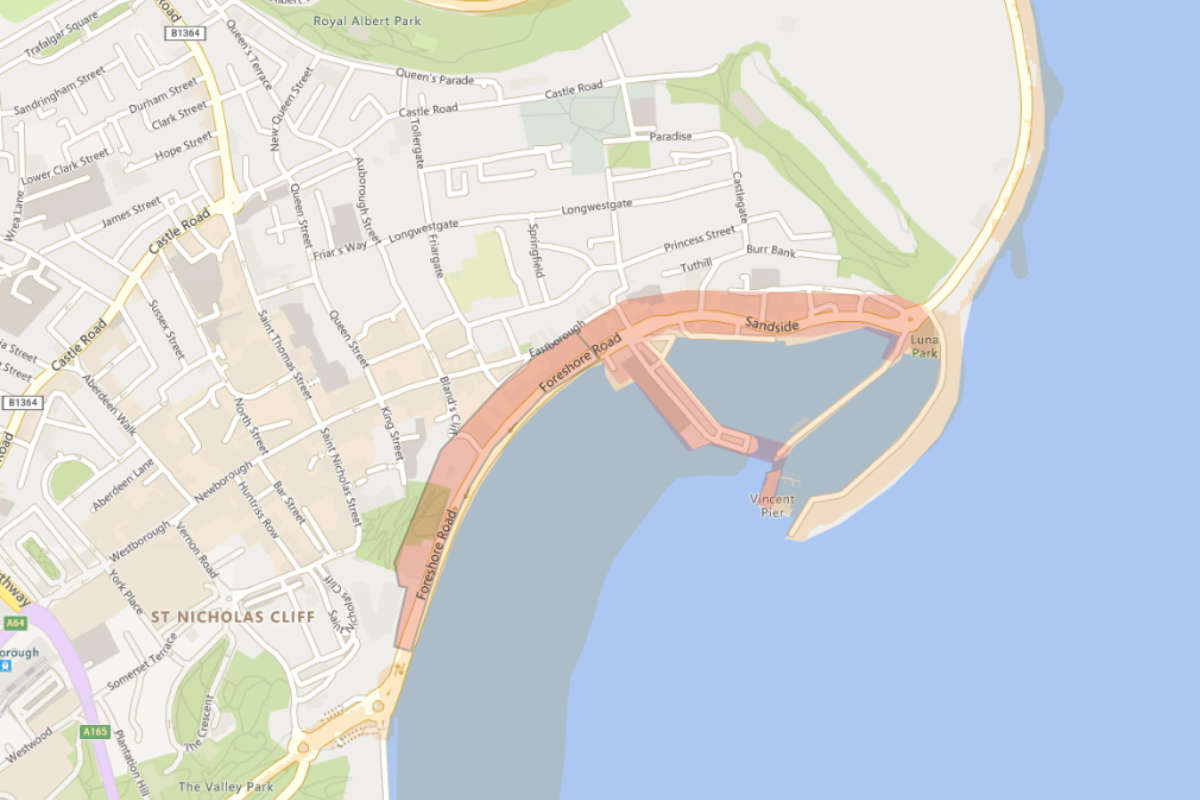 Flood Warnings Issued For Scarborough's Sandside & Foreshore Road
Flood Warnings Issued For Scarborough's Sandside & Foreshore Road
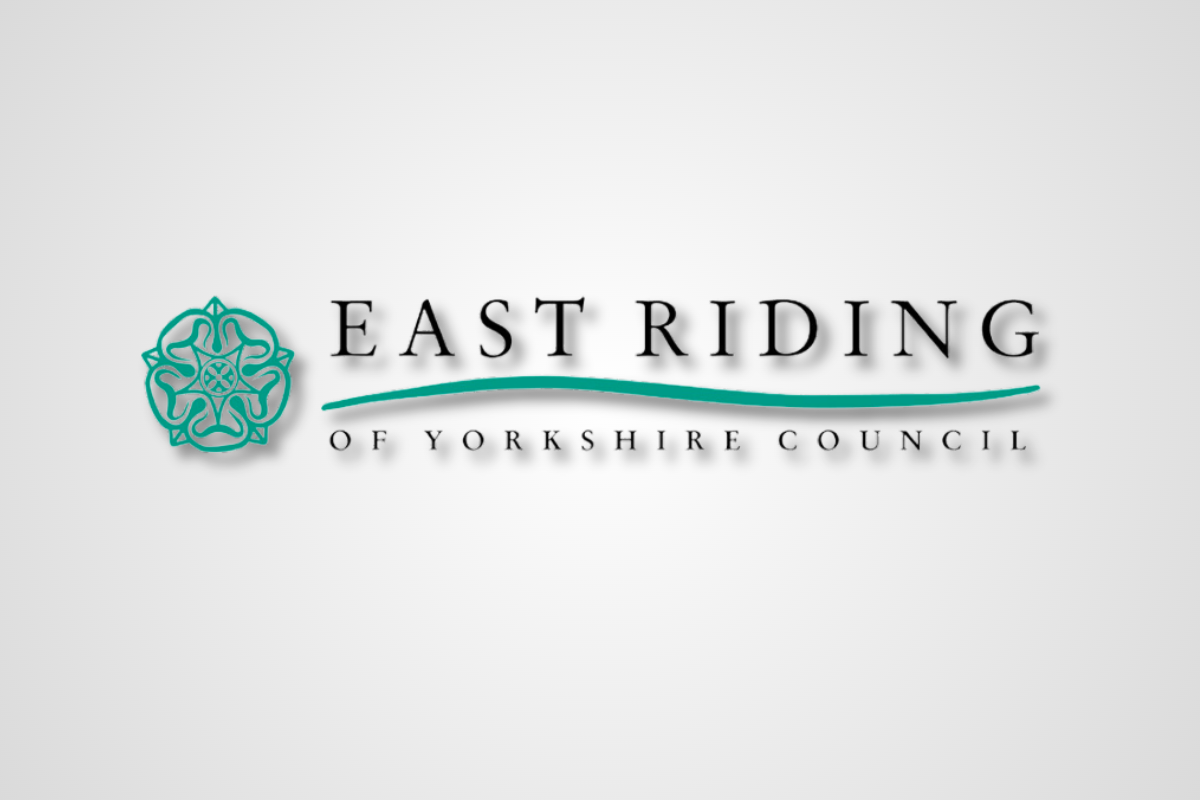 East Riding Council Facing "Tough Decisions" as New Operating Model Signals Looming Redundancies
East Riding Council Facing "Tough Decisions" as New Operating Model Signals Looming Redundancies
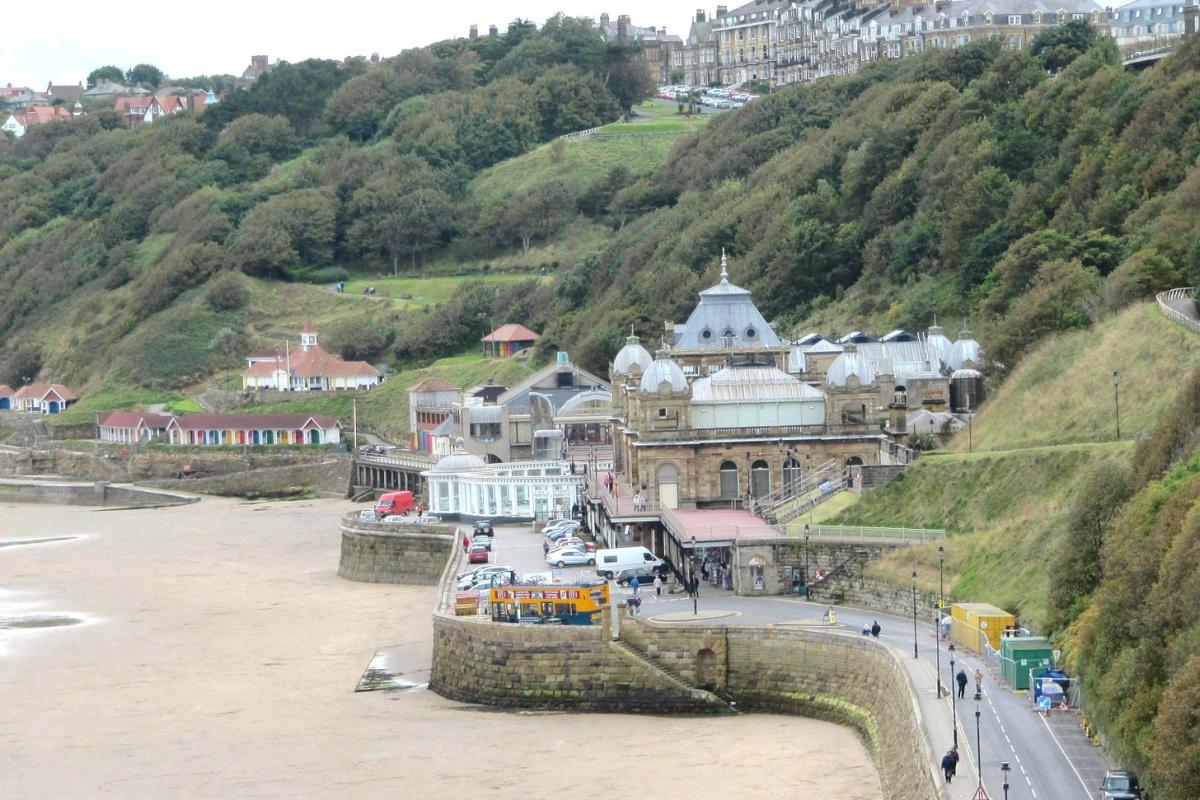 Location for Scarborough's 400th Anniversary Sculpture Confirmed
Location for Scarborough's 400th Anniversary Sculpture Confirmed
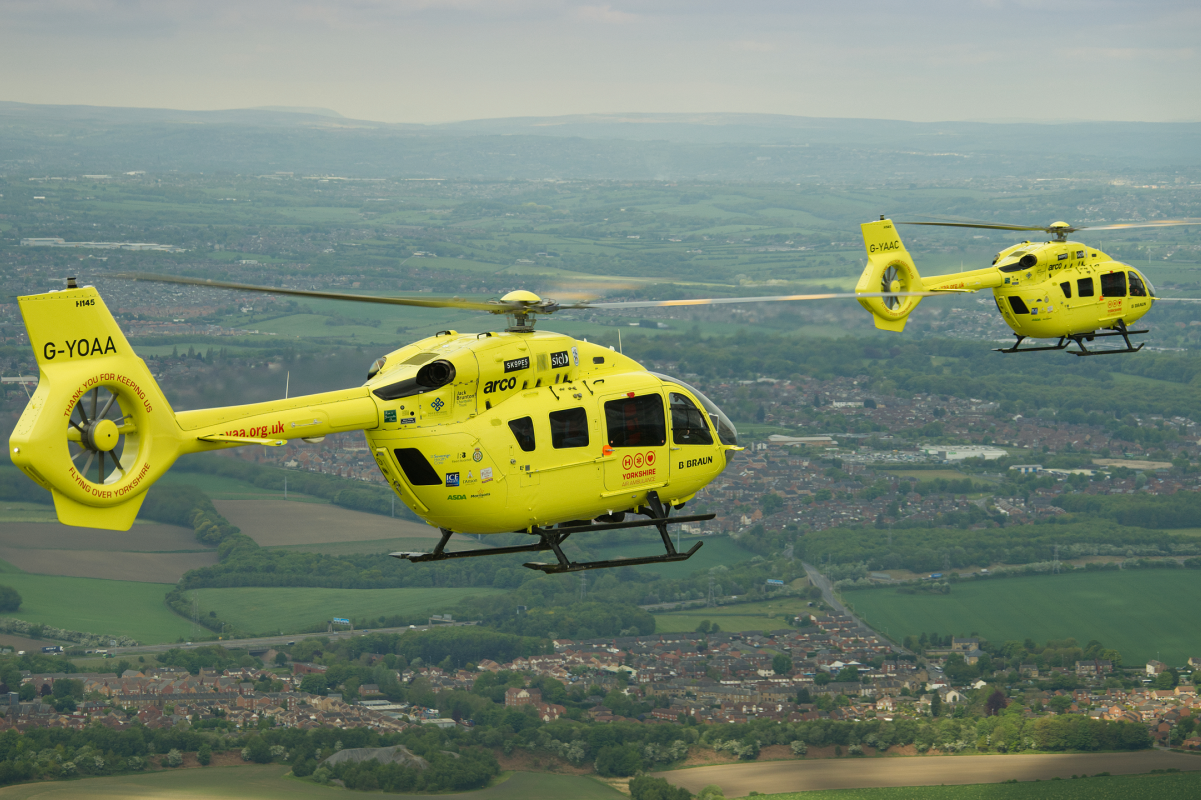 New Chief Exec for Yorkshire Air Ambulance
New Chief Exec for Yorkshire Air Ambulance
 Scarborough and Whitby MP Presses for Burniston Fracking Decision to be Delayed
Scarborough and Whitby MP Presses for Burniston Fracking Decision to be Delayed
 Pickering and Filey MP Criticises Government for ‘Unfair’ Rural Funding Settlement
Pickering and Filey MP Criticises Government for ‘Unfair’ Rural Funding Settlement
 East Riding to Introduce Weekly Food Waste Collections Amid Long-Term Funding Fears
East Riding to Introduce Weekly Food Waste Collections Amid Long-Term Funding Fears
 Eastfield Boxing Club Film to Get Scarborough Premiere
Eastfield Boxing Club Film to Get Scarborough Premiere
 Scarborough Athletic Stunned By Minnows in Senior Cup
Scarborough Athletic Stunned By Minnows in Senior Cup
 Whitby Town Again Hit By Second Half Slaughter
Whitby Town Again Hit By Second Half Slaughter
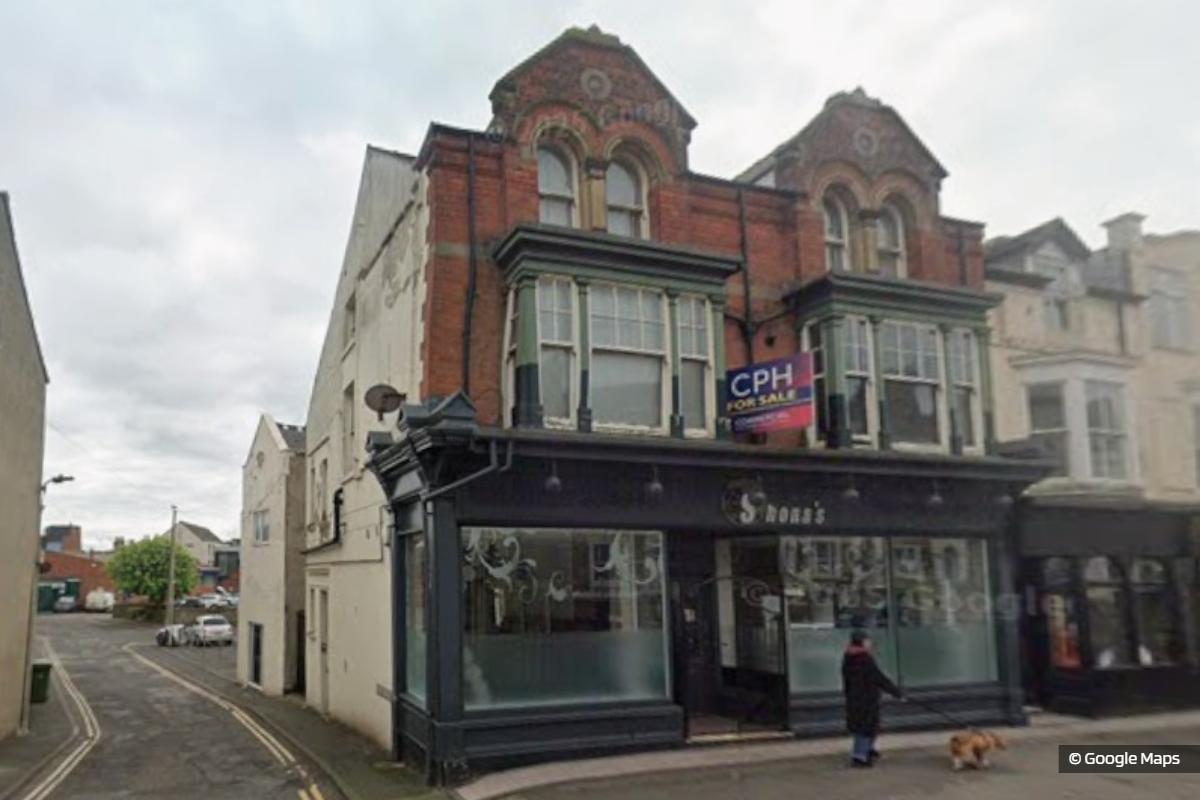 Scarborough Café and Flat Plans Opposed by Town Councillors
Scarborough Café and Flat Plans Opposed by Town Councillors
 Bridlington Town Beaten Again Despite Improved Showing
Bridlington Town Beaten Again Despite Improved Showing








Comments
Add a comment