
North Yorkshire Council has approved the design and appearance of a 232-house development in Middle Deepdale, Eastfield.
The approval of the access, appearance, landscaping, layout, and scale concerns a 232-home development that was given the go-ahead last year.
The scheme is set to see the construction of 150 three-bedroom houses, 43 four-bedroom houses, and 40 two-bedroom houses and flats in a mix of styles, types, and materials.
All houses are proposed as open market dwellings and will not include any affordable homes.
However, according to a council report, 60 affordable homes have been completed and occupied, following reserved matters approval in 2015.
In 2013, the Middle Deepdale development was granted outline planning permission for up to 1,350 dwellings.
The approved designs of the 232 homes include a mix of heights including 113 two-storey houses, 104 two-and-a-half storey houses, and 16 three-storey properties all with traditional pitched roofs.
The proposals involve the erection of semi-detached and detached homes, together with eight flat units above garage blocks.
According to the report, the homes are “traditional in style with relatively simple elevational treatments” including a mix of detailing.
Materials include grey and terracotta roof tiles, with red and buff brickwork to the elevations, with some artificial stone detailing.
Car parking for the project includes a mix of driveways, garages, parking to plot frontages, and a number of rear parking courts.
North Yorkshire Police’s designing out crime officer raised concern at the “excessive number of rear parking courts” during the consultation stage, and also recommended various amendments to provide clearer demarcation between plots.
Planning officers reported that revised plans had been received “to address some of the points of concern”.
Officers concluded that the proposed development was “in principle acceptable” but said that there were “certain aspects where additional details had to be agreed and implemented to “ensure compliance with planning policy and the requirements of the original outline planning permission”.
Planning conditions “that can adequately address such matters” were attached and the designs were approved by North Yorkshire Council on Wednesday.
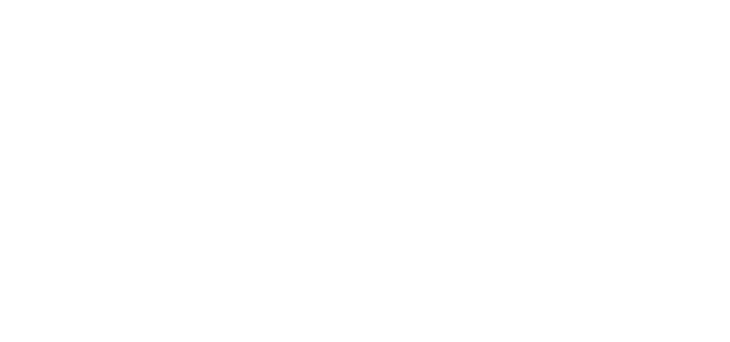


 Fish And Ships Fest Hits Whitby
Fish And Ships Fest Hits Whitby
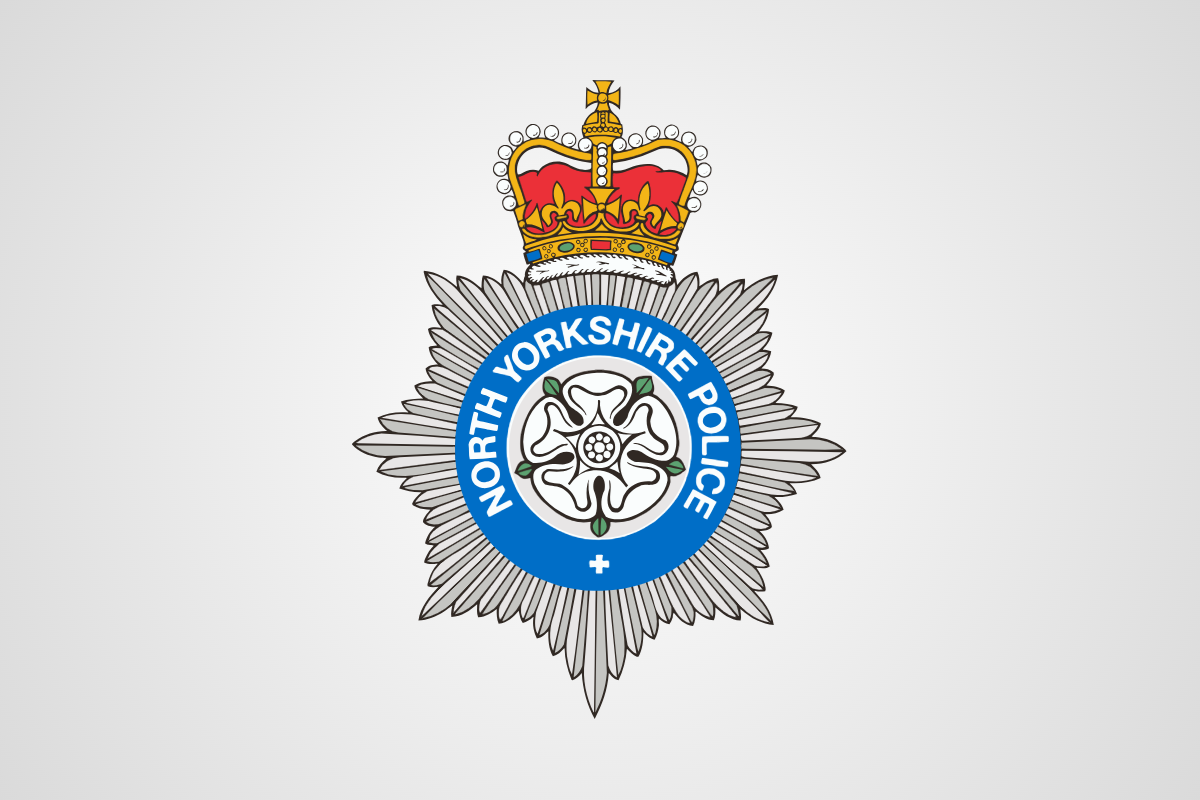 Suspended Prison Sentence for Whitby Man Who Sent Child Indecent Images
Suspended Prison Sentence for Whitby Man Who Sent Child Indecent Images
 Big Ideas For Scarborough Over Next Two Weeks
Big Ideas For Scarborough Over Next Two Weeks
 Kite Festival Flying High Near Bridlington
Kite Festival Flying High Near Bridlington
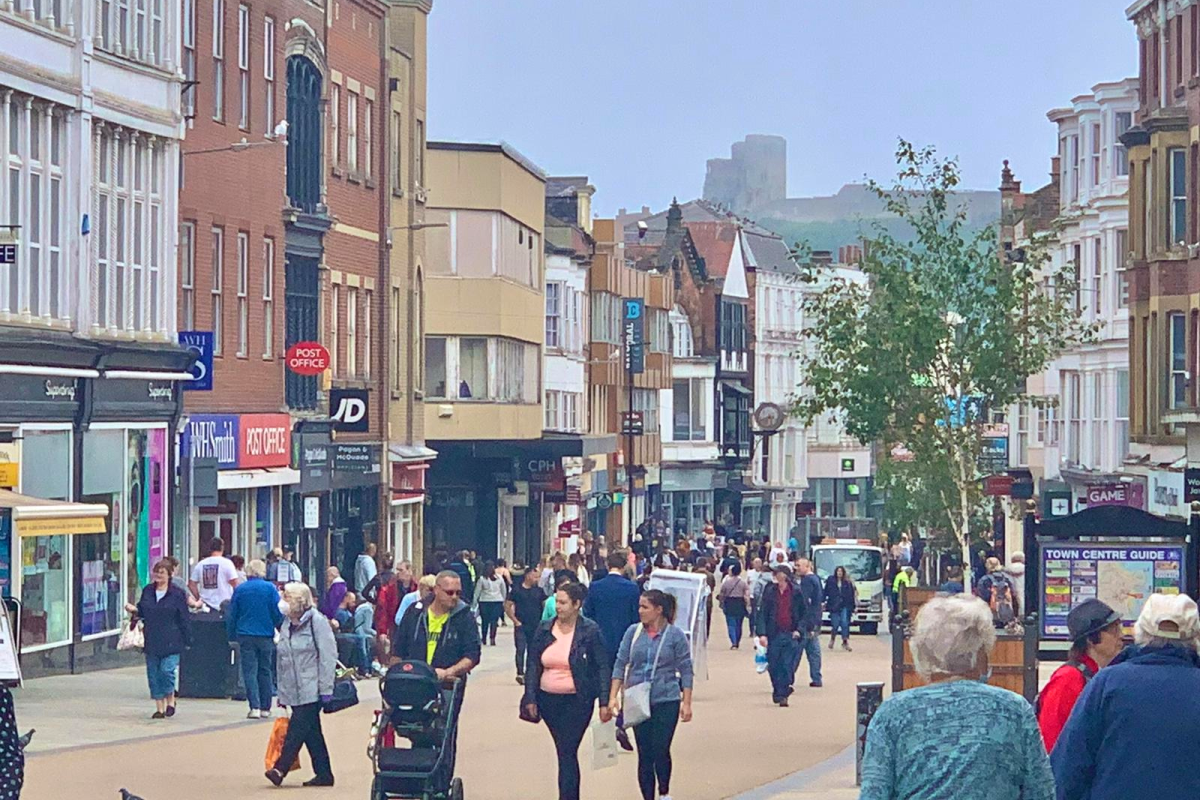 Burglary Suspect Caught Red Handed in Scarborough
Burglary Suspect Caught Red Handed in Scarborough
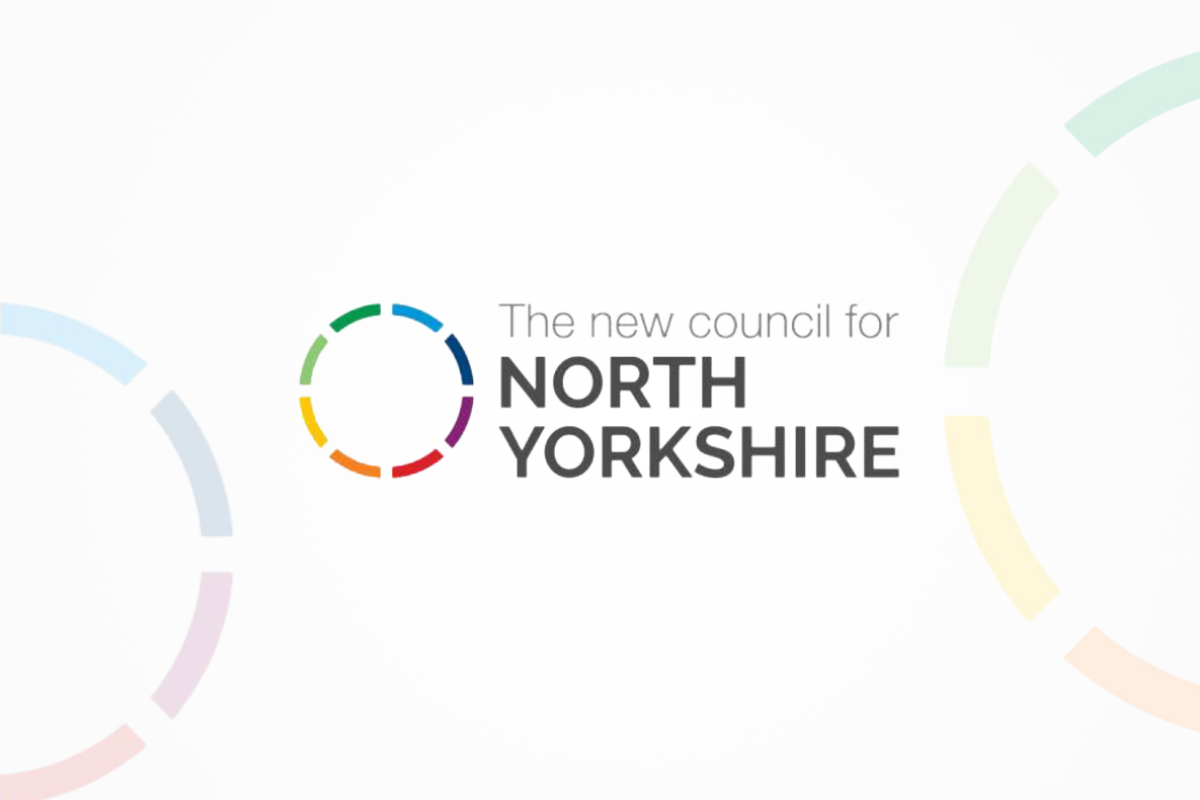 Leader Refutes Claim New North Yorkshire Council is 'Too Remote'
Leader Refutes Claim New North Yorkshire Council is 'Too Remote'
 Police in Whitby Release CCTV Images After Theft
Police in Whitby Release CCTV Images After Theft
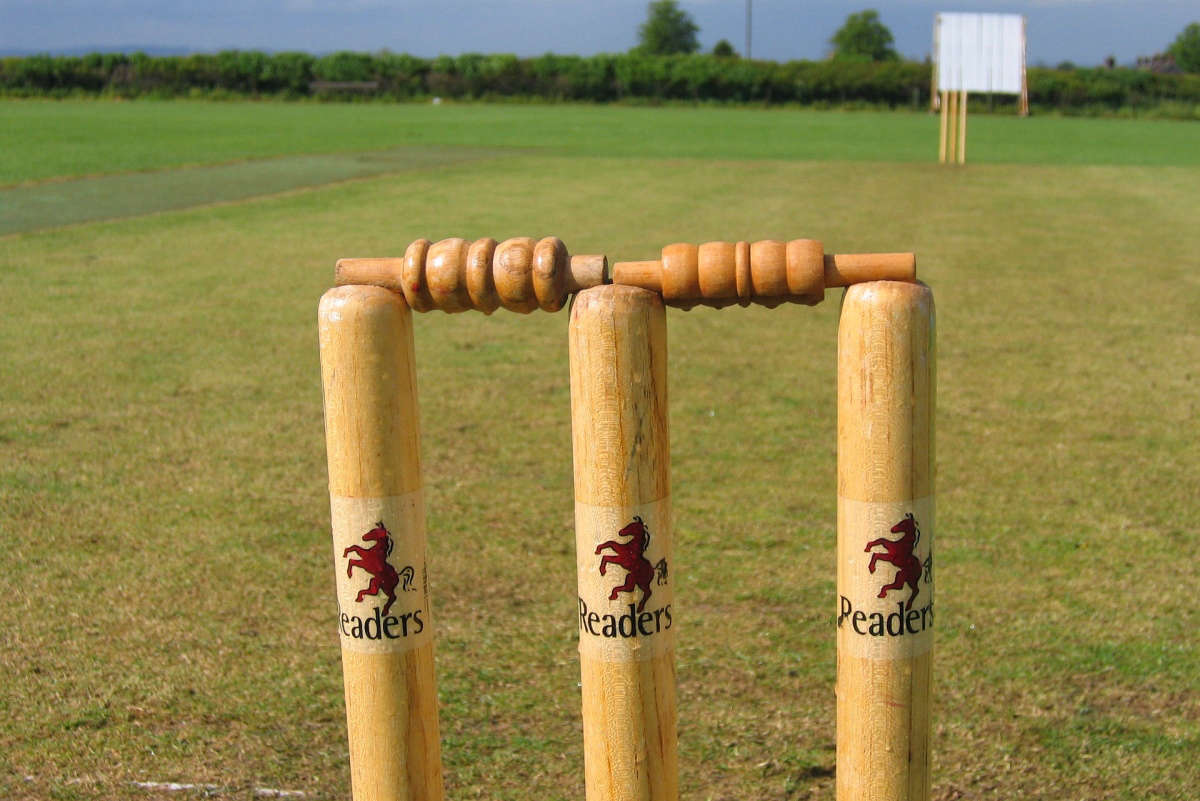 Yorkshire Coast Cricket Action- Scarborough Chasing First Win
Yorkshire Coast Cricket Action- Scarborough Chasing First Win
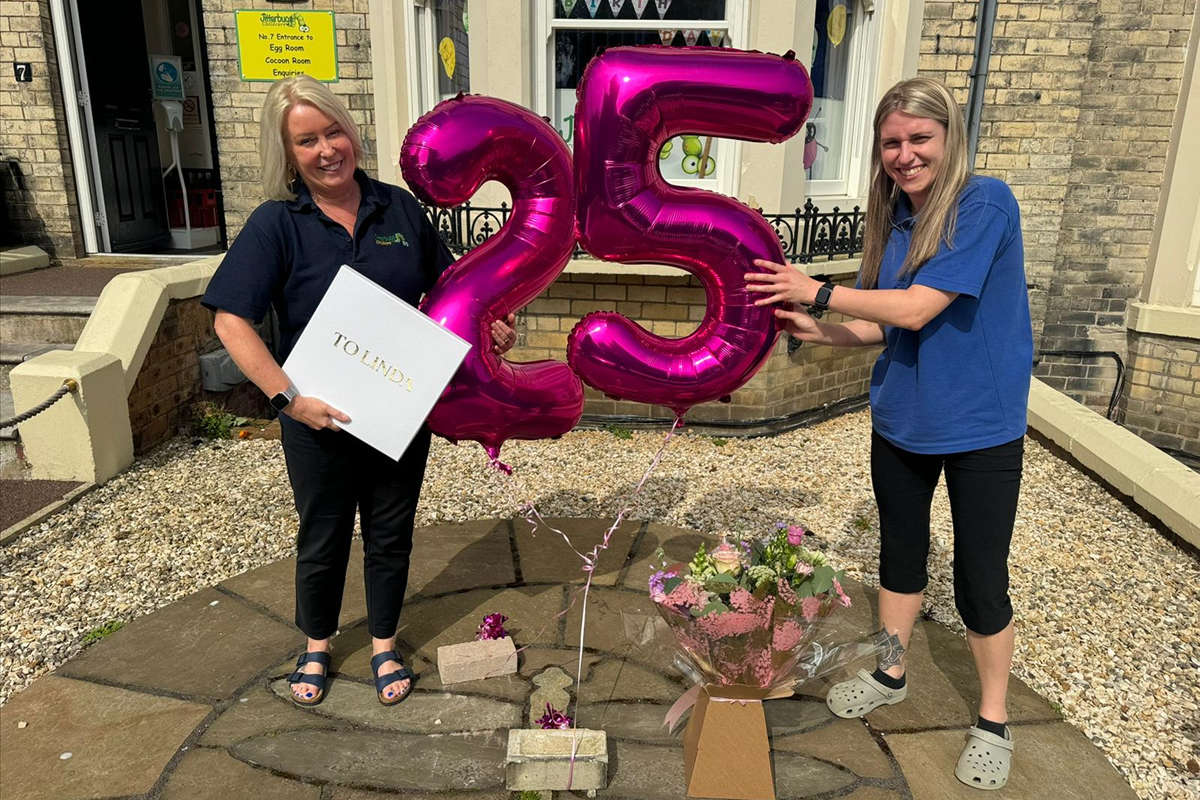 Jitterbugs Childcare In Scarborough Celebrates 25th Birthday Today!
Jitterbugs Childcare In Scarborough Celebrates 25th Birthday Today!
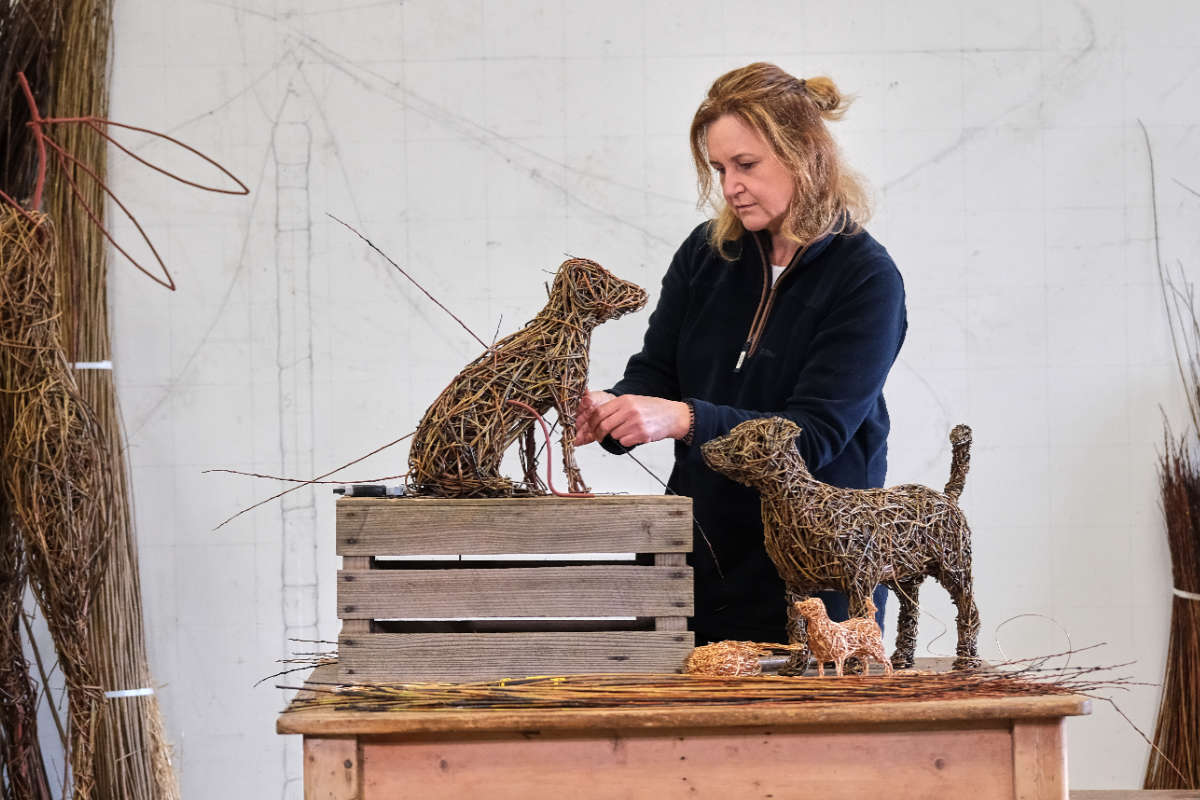 Whitby Sculptor Working in the King's Garden
Whitby Sculptor Working in the King's Garden
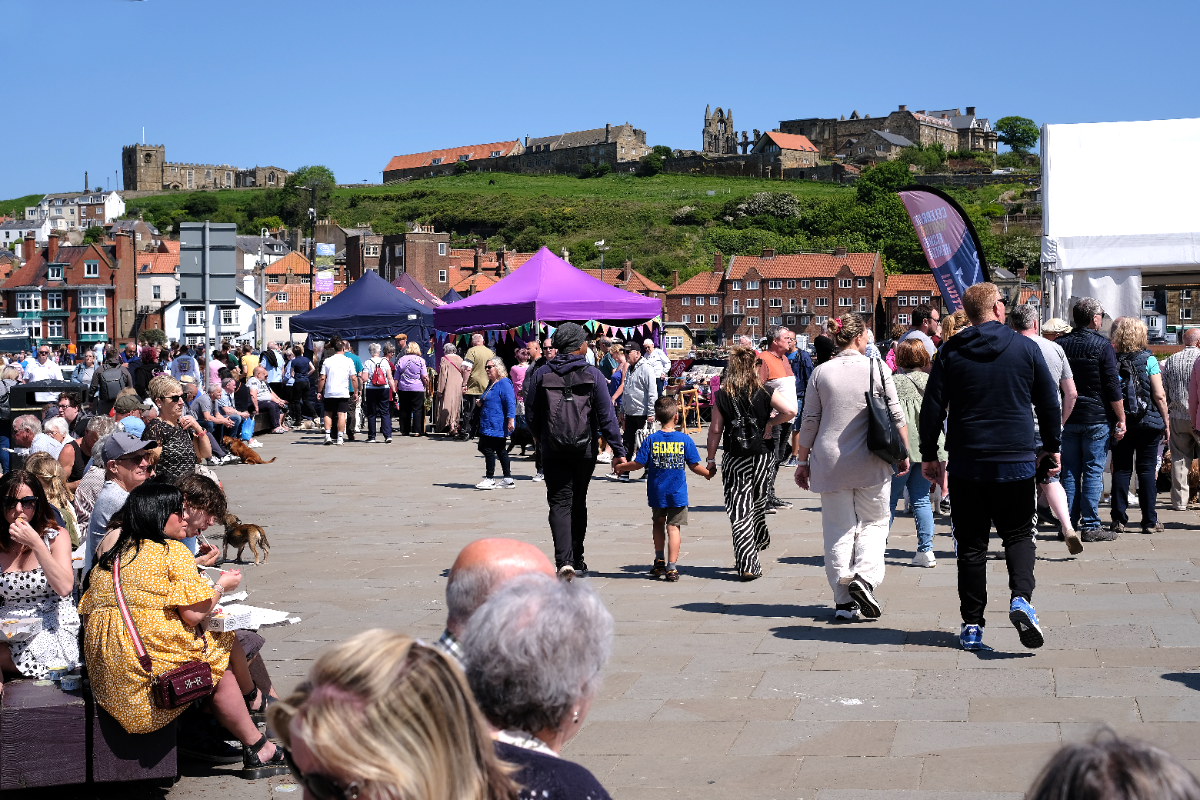 Whitby Museums Work Together for Fish and Ships Festival
Whitby Museums Work Together for Fish and Ships Festival
 Funded Childcare Opens For Nine Month Olds And Above in North Yorkshire
Funded Childcare Opens For Nine Month Olds And Above in North Yorkshire








Comments
Add a comment